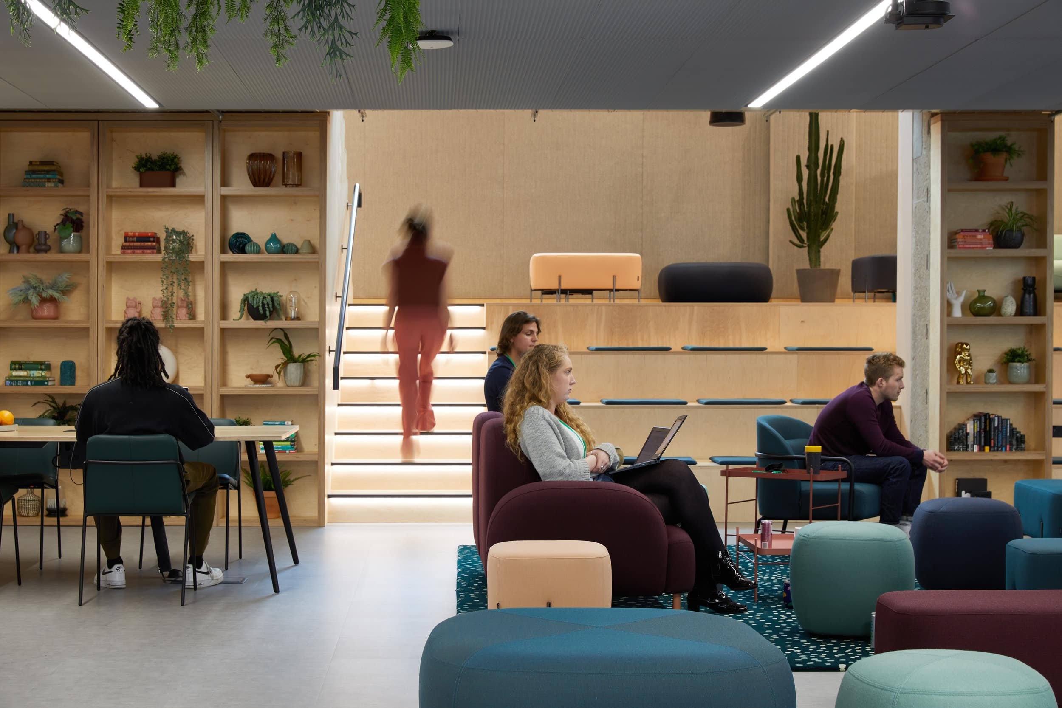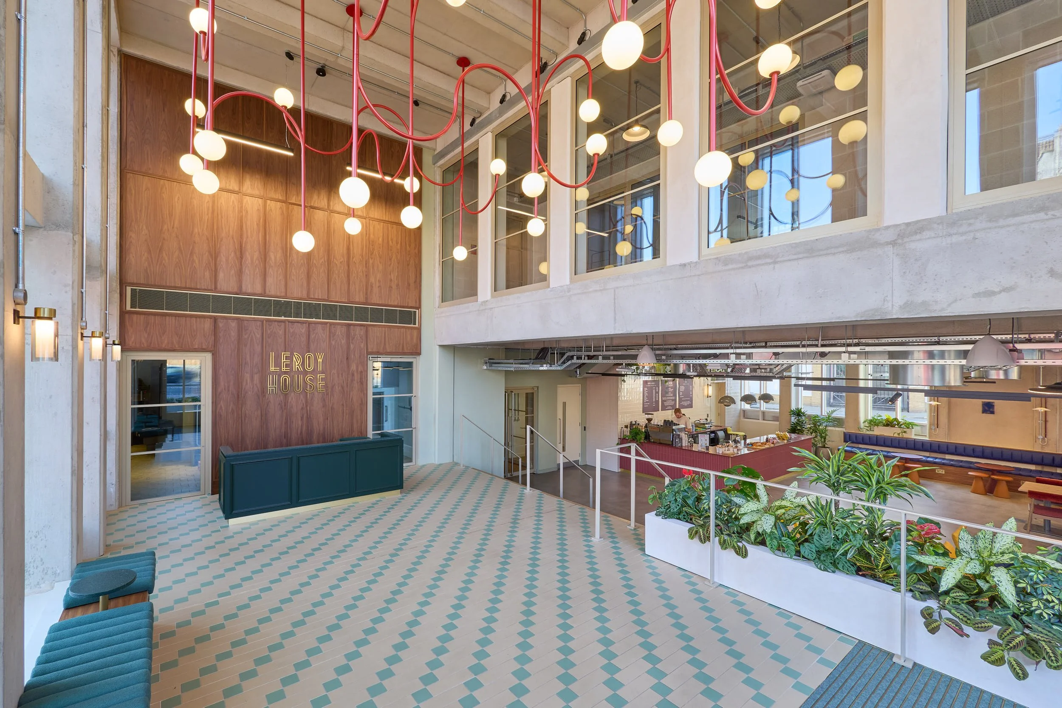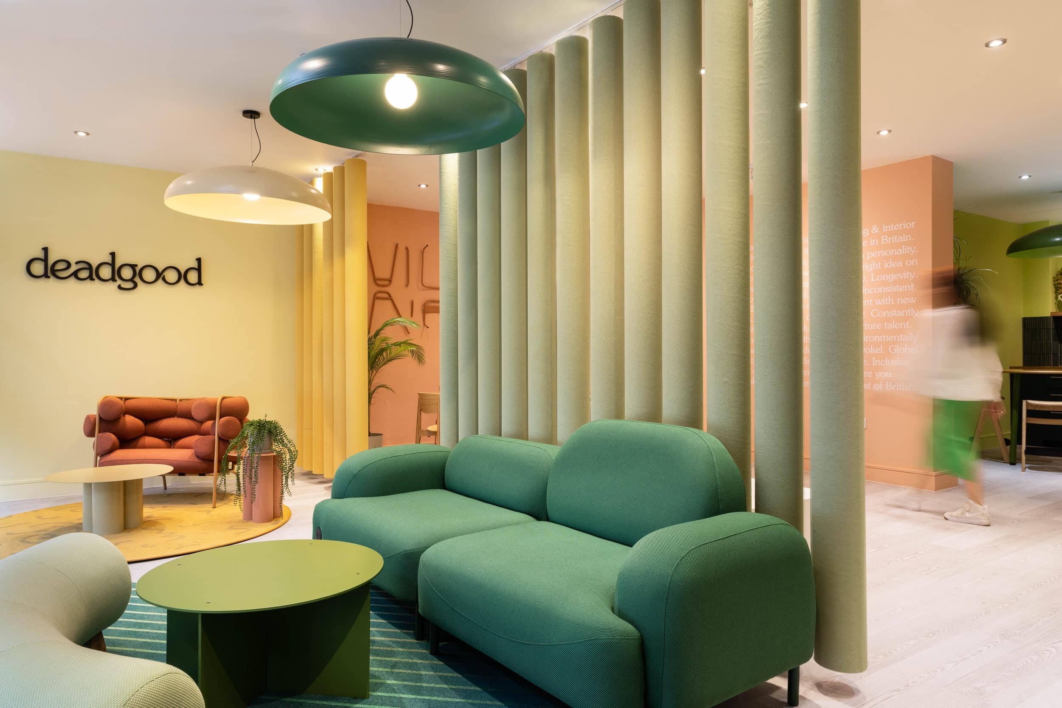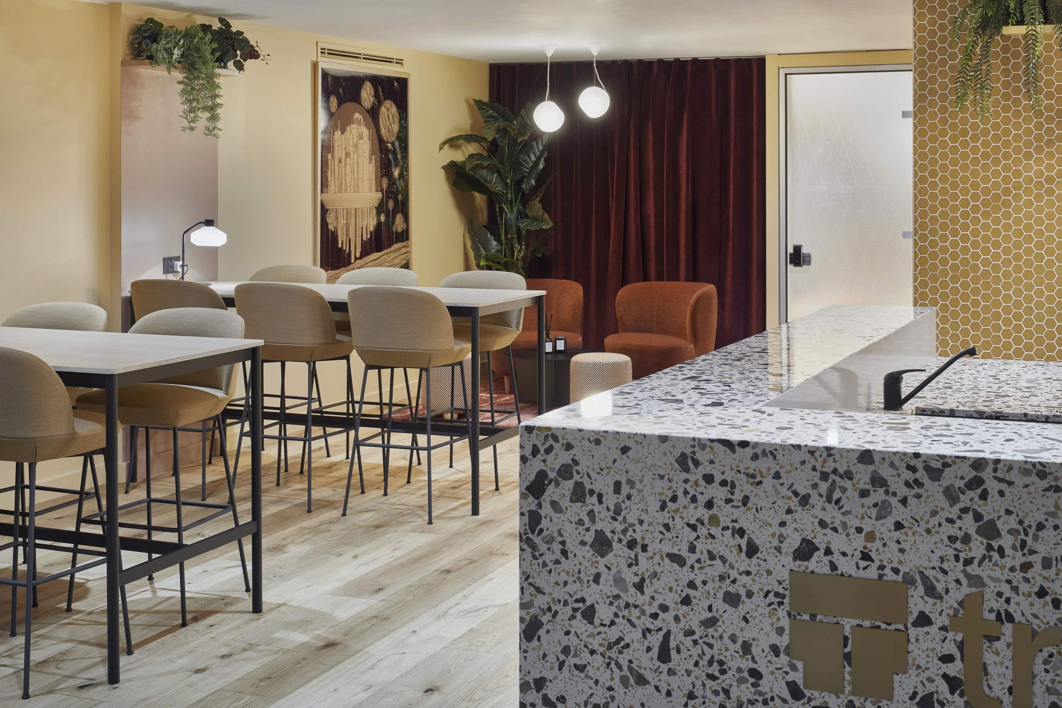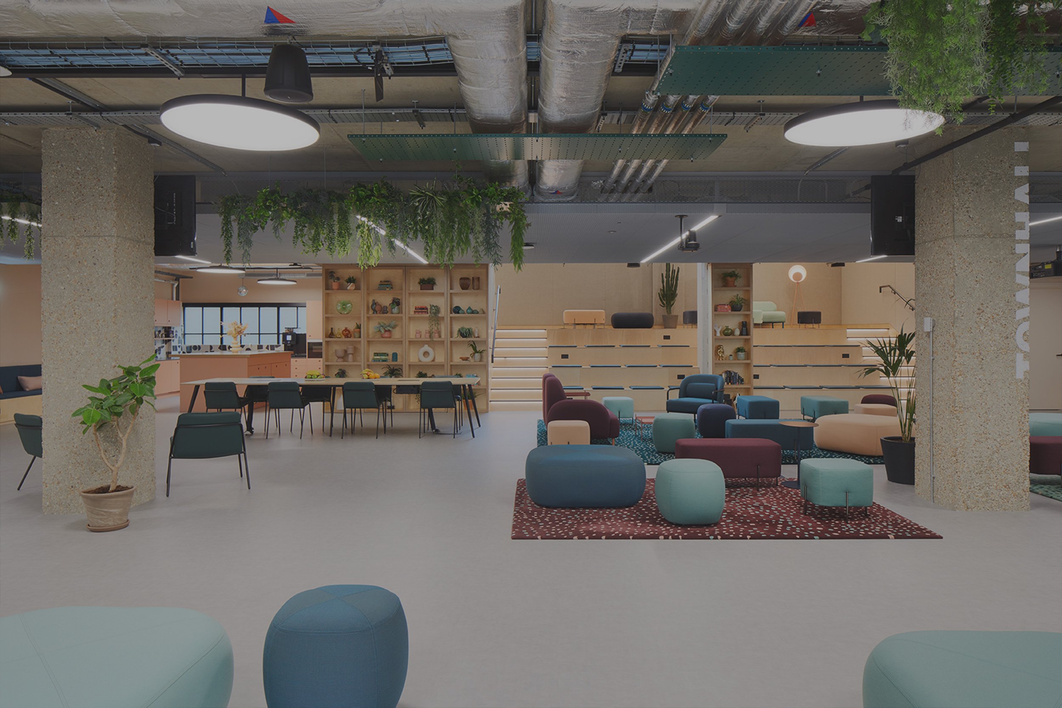
Office Fit Out
A complete design of your office space
Your workspace is a key part of your business and we will design an office that works hard for you and your people.
Investment in a new office space and the associated design and fit out is a significant undertaking. It presents a tremendous opportunity for any business so it is critical to ensure the design of the space suits the goals of your organisation and meets the needs of your team.
We help our clients get this right by investing time up from the start in workplace consultancy to ensure you have the correct spatial strategy and design brief in place. We work collaboratively at every stage to make sure the end result not only looks and feels like it represents the business and brand but works hard for the company too.
A breakout space in a lobby area for an office fit out project for Workspace Group in Stratford, London
Understand more about Office Fit Outs…
-
An office fit out is the complete process from beginning to end of an office design and build; including the development of a workspace brief, the design, management of the design and the build of a new office. The scope of your office fit out will be dependent on the condition or level of finish you are starting with and what your landlord will be providing.
An office fit out could be in a space already occupied by a business but most commonly it is associated with relocating to a new space that is defined as CAT A developing it into a CAT B workspace.
-
We work in line with RIBA project stages but we have always worked flexibly with our clients depending on how they need to deliver their end-to-end solution within this framework. At Trifle* we are designers and that, for us, comes first. Our philosophy focuses on human centred solutions so the first step is to get to know and understand our clients through a series of meetings, conversations and workshops. Read more detail of the process below..
Once the design is partly or fully complete we work alongside you to find the best contractor partner for the work. You have multiple procurement route options and we will work with you to find the best solution for your project.
-
The cost of an Office Fit Out is usually estimated per square foot or square metre and categorised as construction, furniture, IT/AV and professional fees. It varies widely depending on a number of factors including but not limited to:
The specification level of finishes, fittings and furnishings
The balance of workplace settings (open desk areas being more economical than breakout spaces)
The requirement of cellular spaces (new rooms)
The specification of AV / IT
We have a handy cost calculator that we use to give our clients a rough guide at the start of a project but it’s really important for us to chat this through as frequently too many broad assumptions are made and budgets defined without understanding some key requirements from the outset.
Our design fees are quoted by our Design Manager who is well experienced at pulling together timing plans and schedules. These are bespoke for each client and project.
Contact us to discuss overall project and design costs further.
The fifth and most ambitious project to date for our longstanding clients MVF Global
Considering an Office Fit Out?
Whether you’re in the process of relocating office or just starting to consider an office fit out then it is a great time to get in touch with us. There is no such thing as too soon! We’ve helped both longstanding or new clients from the very first formative stages of an office fit out project in all kinds of ways. Firstly, we help you truly understand what’s involved in an office fit out by having a human, jargon-free chat. We can visit spaces with you and provide feasibility studies. We can also present to company boards with our clients to help deliver presentations so everyone is aligned and in support of the new office.
The collaborative way in which we work with our clients is one of the reasons we end up working with companies for such a long time.
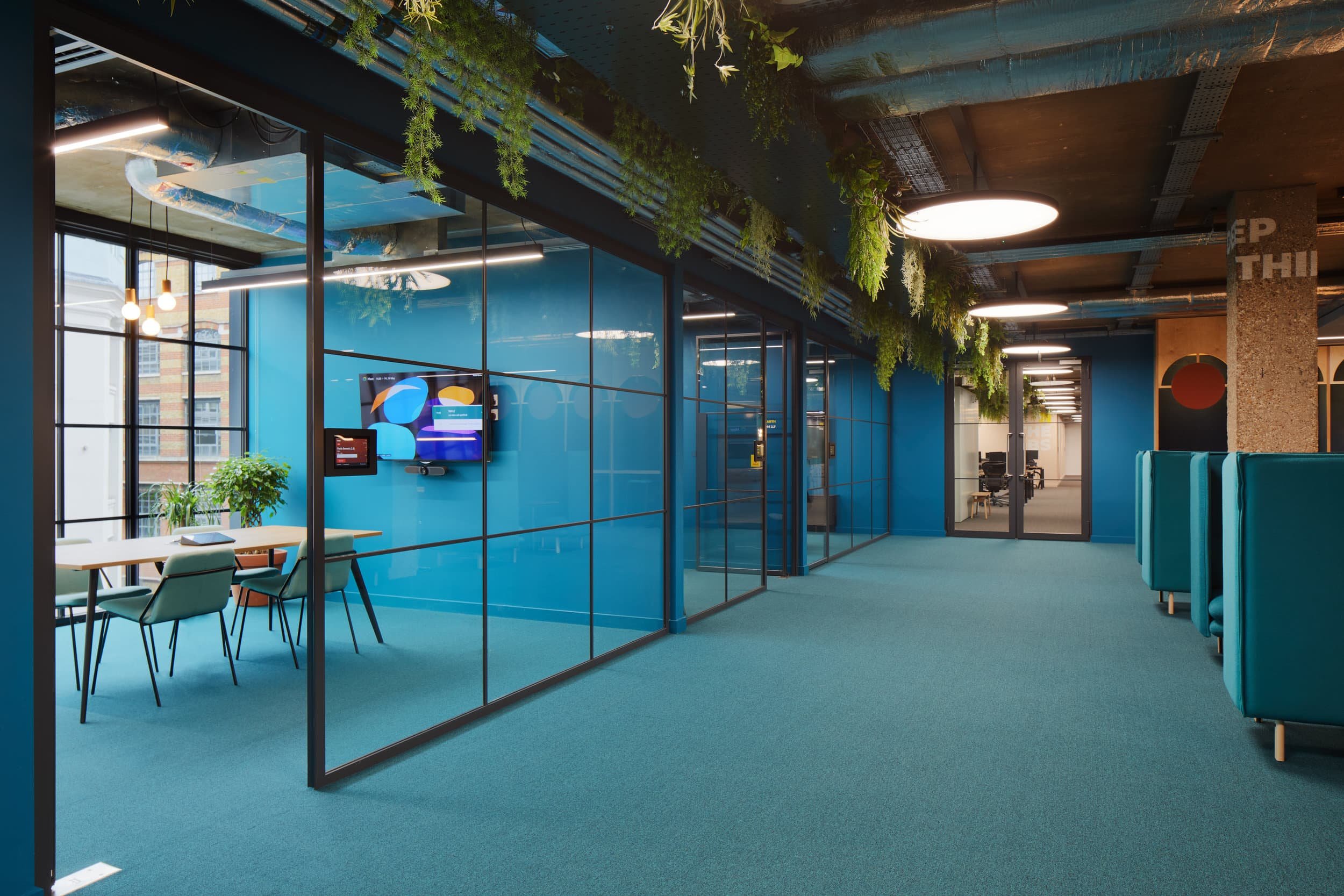
“Trifle* knocked it out of the park! The space is incredible. It is beautiful and unique with huge heart and our people are blown away by it. It is completely beyond expectation”
Office Fit Out Process
The Design Process that should be followed is the method created by RIBA (Royal institute of British Architects). This includes seven stages created to ensure the process is efficient, clear and workable but also has accountability throughout. Each stage needs approval and sign off before moving onto the next one. Fees will be aligned with each stage so it is clear how much time is required in design and what the output will be for each part.
-
Stage 0: Strategic Definition
We help define the business case, strategic brief and other core project requirements.
-
Stage 6: Snagging and Handover
Ensuring the quality of work reflects the original brief plus handover of all aftercare information.
Stage 1: Preparation & Brief Development
Digging deeper to uncover and analyse the different requirements and objectives, this will include how you want to tell your brand story and help build your culture. The finalised brief underpins all decision making throughout the project.
Stage 2: Concept Design
Exploring different design concepts (look and feel) including spatial layouts to test feasibility alongside gathering ballpark costs.
Stage 3: Design Development
Developing the design concept with technical details and specifications that will allow detailed cost gathering.
Stage 4: Technical Design
Creating the formalised detail needed to turn a vision into reality with technical details and input from external experts such as Lighting and M&E engineers, Building Control, A/V consultants as well as internal stakeholders such as IT and Facilities teams.
Stage 5: Construction
Having worked with you to seek the best contractor for the project through a tender process we then act as Design Guardians throughout to ensure the integrity of the design. We oversee the delivery and installation of bespoke items, furniture and implement final touches.
Stage 7: In Use & Revisit
Post installation site visits to gather ‘in use’ feedback.
Download our Office Fit Out and Refurbishment Guide
Embarking on an office refurbishment or fit out is no mean feat. We’ve put together a handy guide on how to get your office built starting from the basics and detailing out the process. The more information you have, the better your project will be.
Office Fit Out Projects
Get in touch
Contact us to discuss your office fit out project.
Not quite hitting the mark?
Maybe another one of our office design solutions can help…



