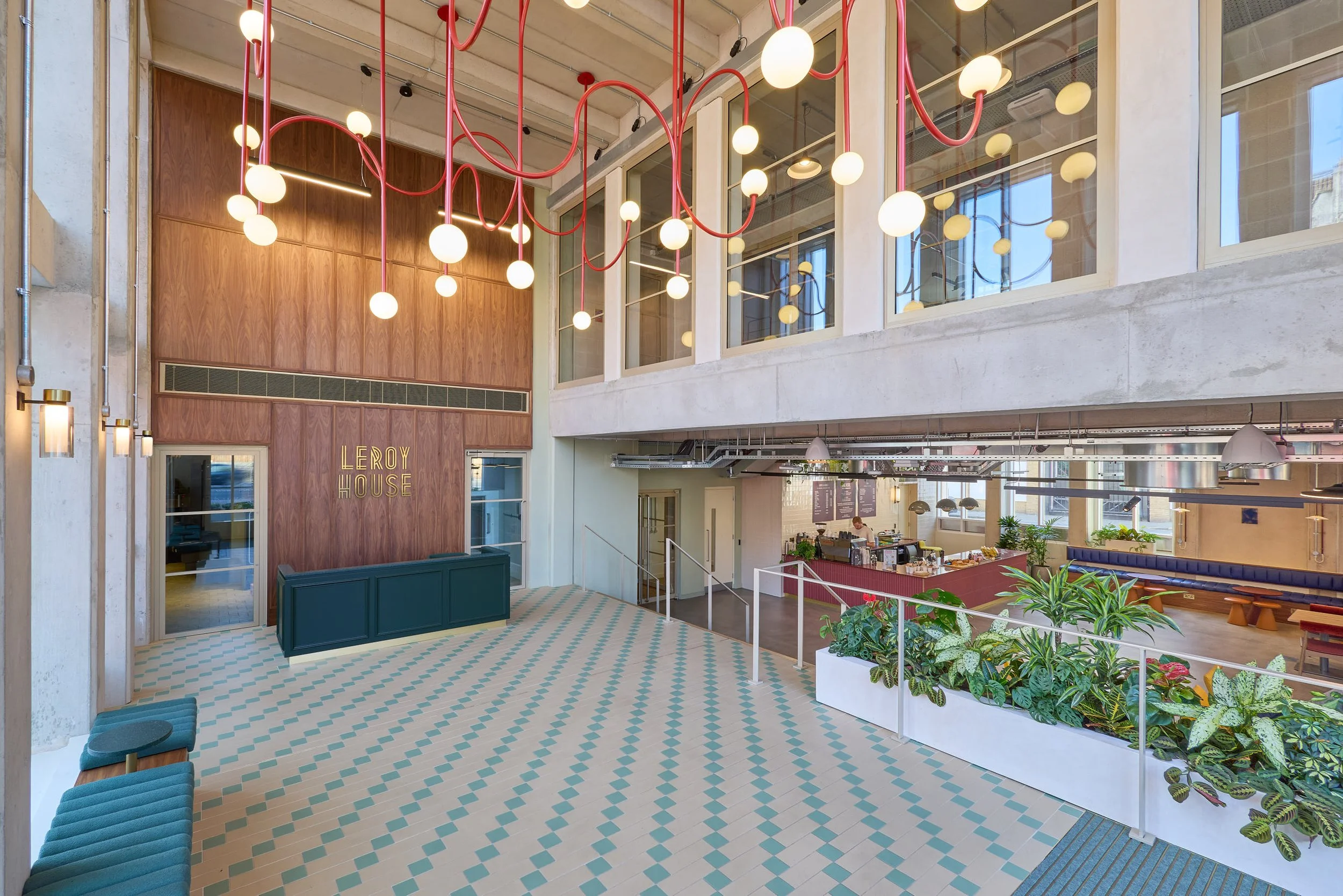Moo
Office refurbishment for London based branding company
London, NW1
20,000 sqft
Support new ways of flexible working
Communicate brand personality and values
Create impact and wow factor
Reinventing working styles through interior design
Trifle* have a long-standing relationship with Moo, with this being the fifth office the Commercial Interior Designers have created for the brand-building business over an 11 year period.
Moo wanted to reinvent the way they worked post-covid, to embrace a more flexible approach. Varying work styles - collaborative, focused, home working and office-based all needed to be catered for, and in 2022 Trifle* were invited to help reconfigure and redesign two spaces in LABS Camden.
The two spaces could not have been more different; On the first floor, an existing events space (previously Gilgamesh) was light, bright and airy whilst in stark contrast the 2nd floor, previously home to DocMartins, featured dark black walls and floors.
Another puzzle to add to the mix was the use of pre-existing furniture from LABS, not Moo, that was to use to keep costs down.
Clever space planning and injections of colour allowed Trifle* to reconfigure the events space into an airy, inviting, highly collaborative zone featuring a variety of breakout settings, a café space and town hall area that look and feel like Moo.
On the second floor , the black interior was given the Moo brand treatment in look and feel, as well as the introduction of a reconfigured and focused work zone, teapoint and multiple meeting rooms.
Bespoke rugs base on Moo’s brand colour palette from FLOOR_STORY helped bring colour into the space
Brand colours peppered accented the space
The final concept from Trifle* drew inspiration from the Moo brand and brand colours which were already a plethora of beautiful, muted tones. The collaborative, ground floor space had to work with existing furniture. Colours were peppered into the space – accent furniture, sophisticated rugs from FLOOR_STORY customised in Moo colours, accent chairs, poufs from Sancal, a big sofa from Hay reflecting the collaborative culture and with a dramatic, tear-drop installation created from paper in brand colours – designed by internal team at Moo, as a backdrop to it all.
The second-floor space saw more of a transformation – the sombre colours were stripped away to reveal a light, bright and airy space. A light oak floor and warm-white main workspace with green accents, now feels lush and welcoming. A zen room makes use of a more quirky, odd-shaped space. Each meeting room is different in look and feel to cater for and represent different functions - screens for virtual work, presentation suites and bigger rooms for board meetings.
A presentation space also used for senior board meeting features ergonomic task chairs and mobile glassboard from Lintex
“This is our 4th office in 11 years for MOO. Each one has presented a new challenge and a different approach to working life. We’re very proud to have continued to help MOO grow, change and adapt so brilliantly. We can’t wait to see what they create next in their new space with their new working styles.
”
We transformed a dark and dingy office space into a light and bright hot desk area with ergonomic task chairs
Like what you see?














