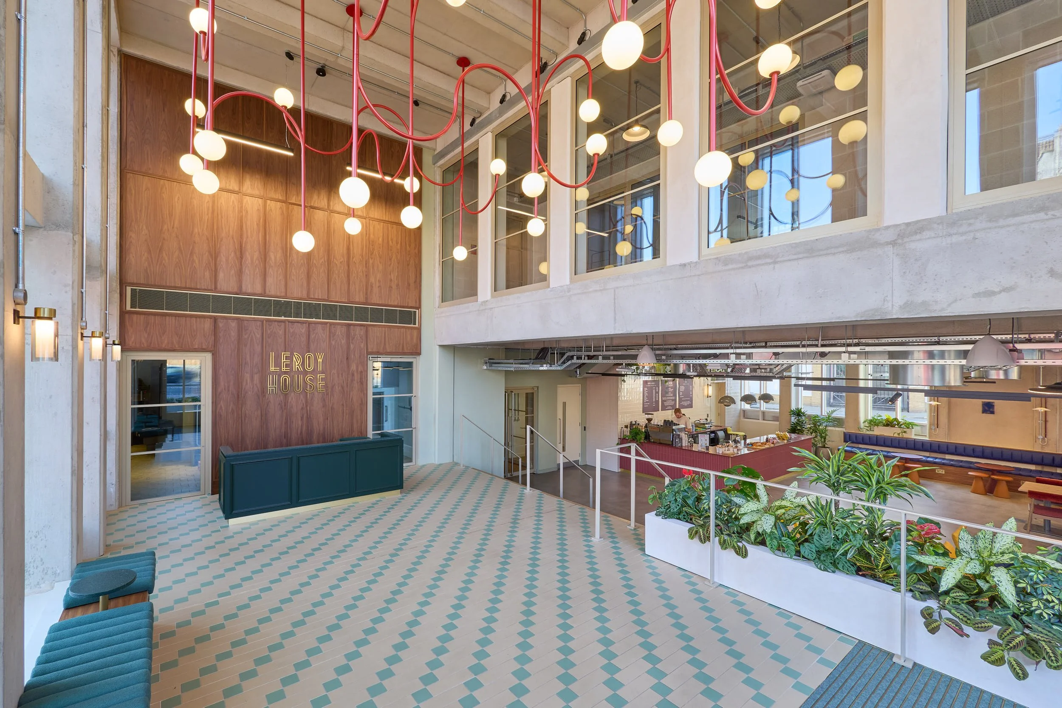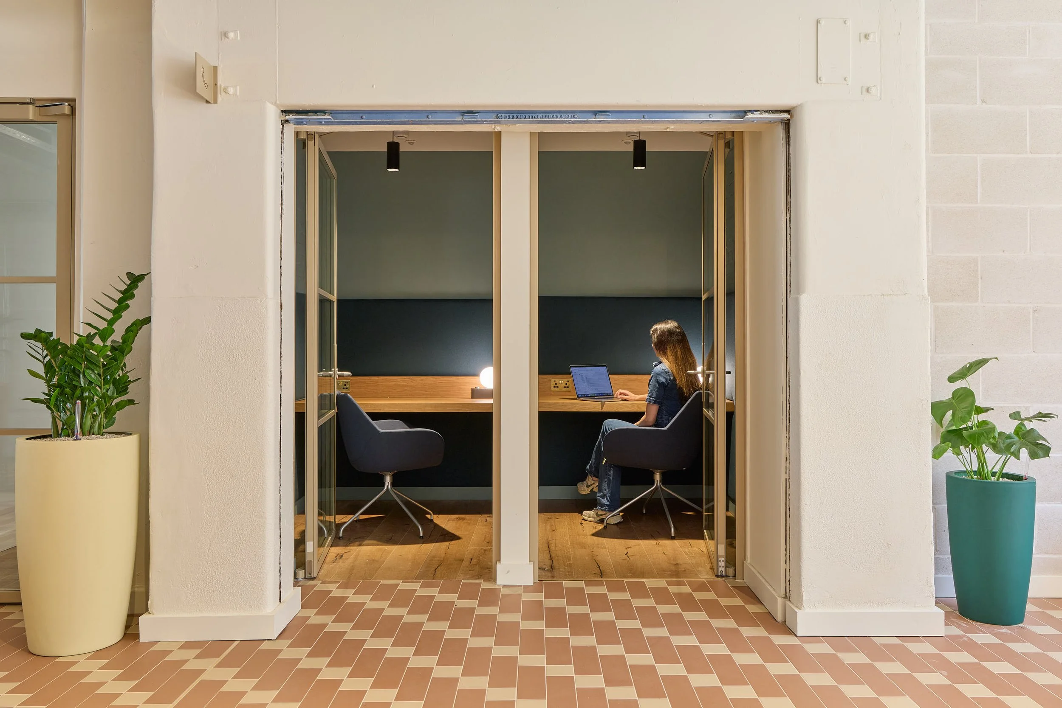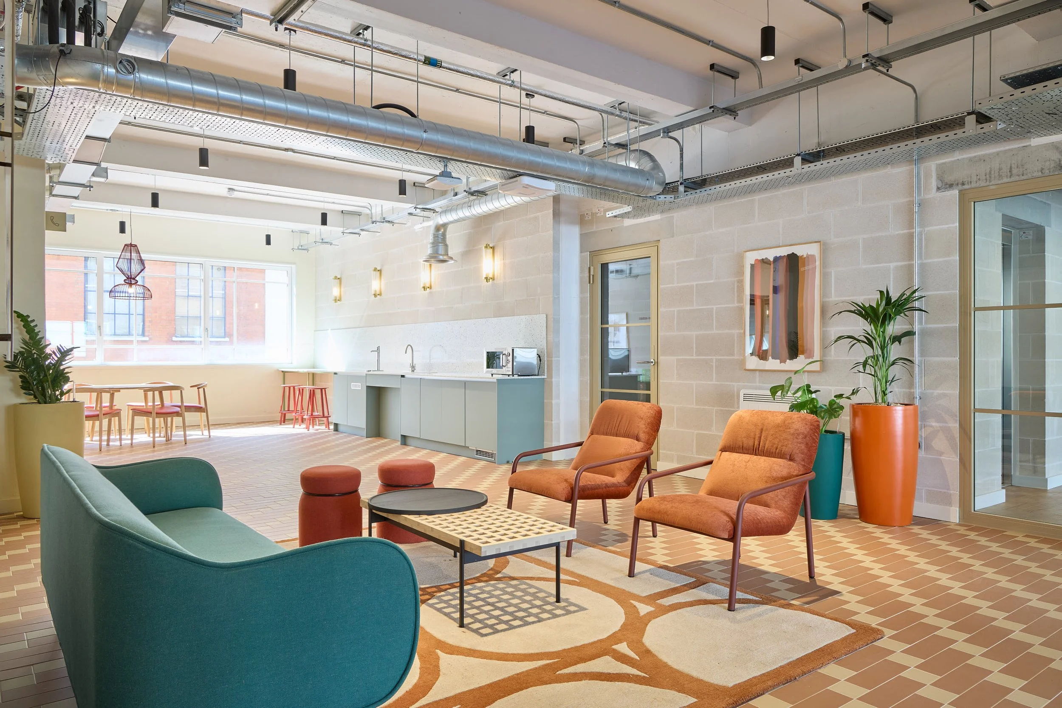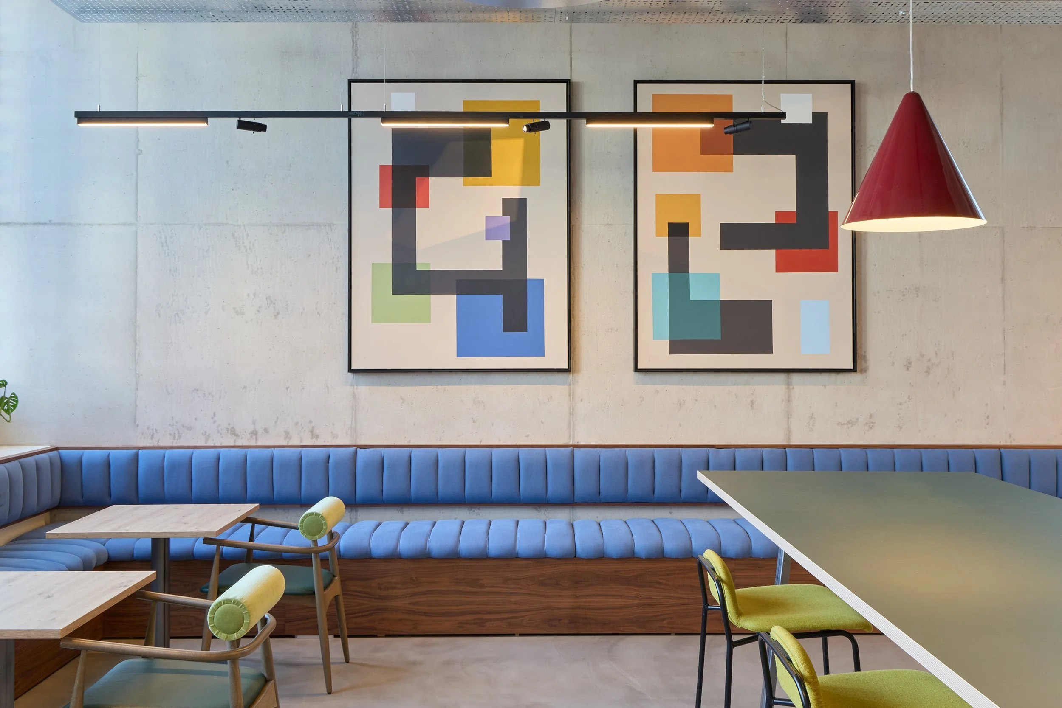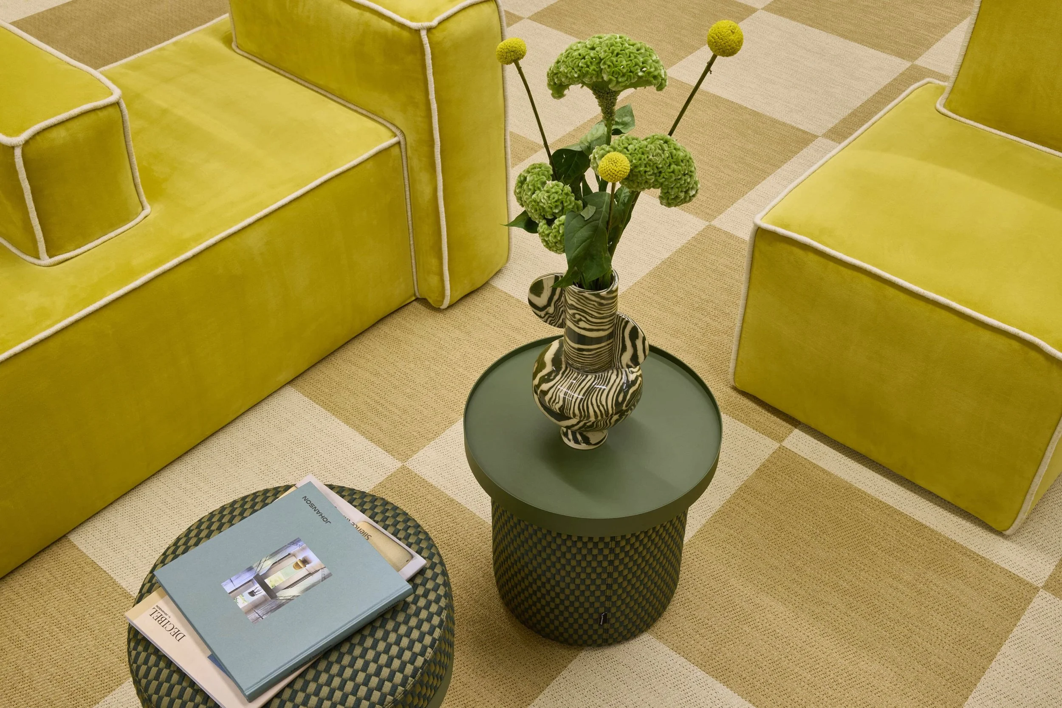Workspace Leroy House
A heritage-led, net zero workspace in Islington
Islington, N1
Space planning
Interior Design
FFE Procurement
Branding
Designing Workspace Group’s First Net Zero Building
Leroy House is a landmark project for Workspace Group—their first net zero carbon building in operation, and a bold step in sustainable urban regeneration. Originally constructed in the 1930s as a watchmaker’s factory, the building has been thoughtfully reimagined into a vibrant, sustainable workspace for over 100 small businesses.
Our brief focused on the communal and social spaces: reception, café, tea points, meeting rooms, phone booths, and the full graphical concept for branding and signage. We aimed to create a space that celebrates the building’s industrial heritage while reflecting the sophisticated character of Islington and nearby Angel and Highbury.
Sustainable workspace design with mid-century and 1970s influences in Leroy House café area
A Design Concept Inspired by Time, Texture, and Place
The design concept for Leroy House draws deeply from its past lives—first as a 1930s watch factory, then a 1940s cosmetics laboratory—and from the eclectic character of the surrounding Islington area. Our vision was to create a refined patchwork of styles from the 1930s through to the 1970s, layered in a way that felt curated, lived-in, and unmistakably local. A muted, mid-century palette of earthy tones is punctuated with rich reds that nod to the building’s original metal window frames.
Art Deco lighting, vintage-inspired tile patterns, and 1940s wall paneling set the tone in reception and meeting areas, while café spaces introduce softer elements like 70s-style sofas and retro pendant lighting. This timeline of styles weaves throughout the building, giving each communal space its own identity while maintaining a cohesive visual language. Quirky furnishings and contemporary touches—sourced with sustainability in mind—add personality and celebrate the independent spirit of the area. The result is a space that feels both storied and forward-looking: a design narrative rooted in time, texture, and place.
The sunny yellow kitchen cabinets can’t help but bring a smile to the employees using the space
“Leroy House stands as a testament to how thoughtful design can honor a building’s history while paving the way for a sustainable future.”
Workspace Group’s first net zero office with community-focused interiors and heritage design
Sustainability at the Core
As Workspace’s first net zero building, sustainability was central to our approach. We prioritized UK and European suppliers and incorporated recycled and repurposed materials throughout:
Resilica: Bespoke worktops made in the UK from 100% recycled glass waste, mixed with a solvent-free resin and polished to reveal embedded glass fragments.
Linwood Verde: Upholstery fabric woven with 80% recycled cotton from fashion industry offcuts.
Clayworks: Non-toxic clay plaster with low VOC emissions, made from naturally abundant materials with minimal processing.
Desso Carpet by Tarkett: Cradle to Cradle® Silver Level Certified carpet with 66.5% recycled and bio-based content and a circular carbon footprint of 1.12 kg CO₂/m².
Over 30% of the space is dedicated to wellbeing and collaboration, featuring recycled and upcycled furnishings.
Collaborative breakout area designed for wellbeing and sustainability in Islington coworking space
Like what you see?

