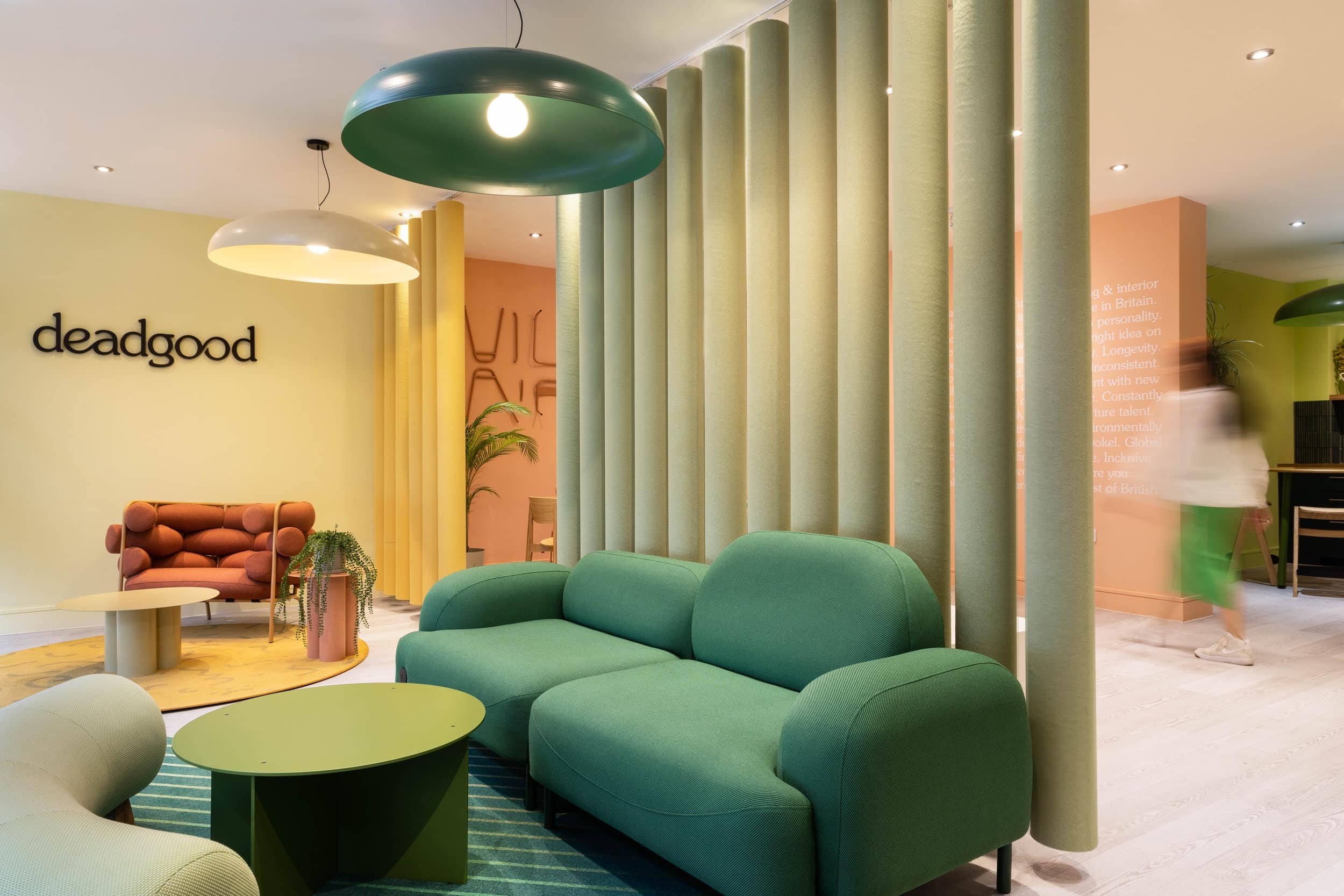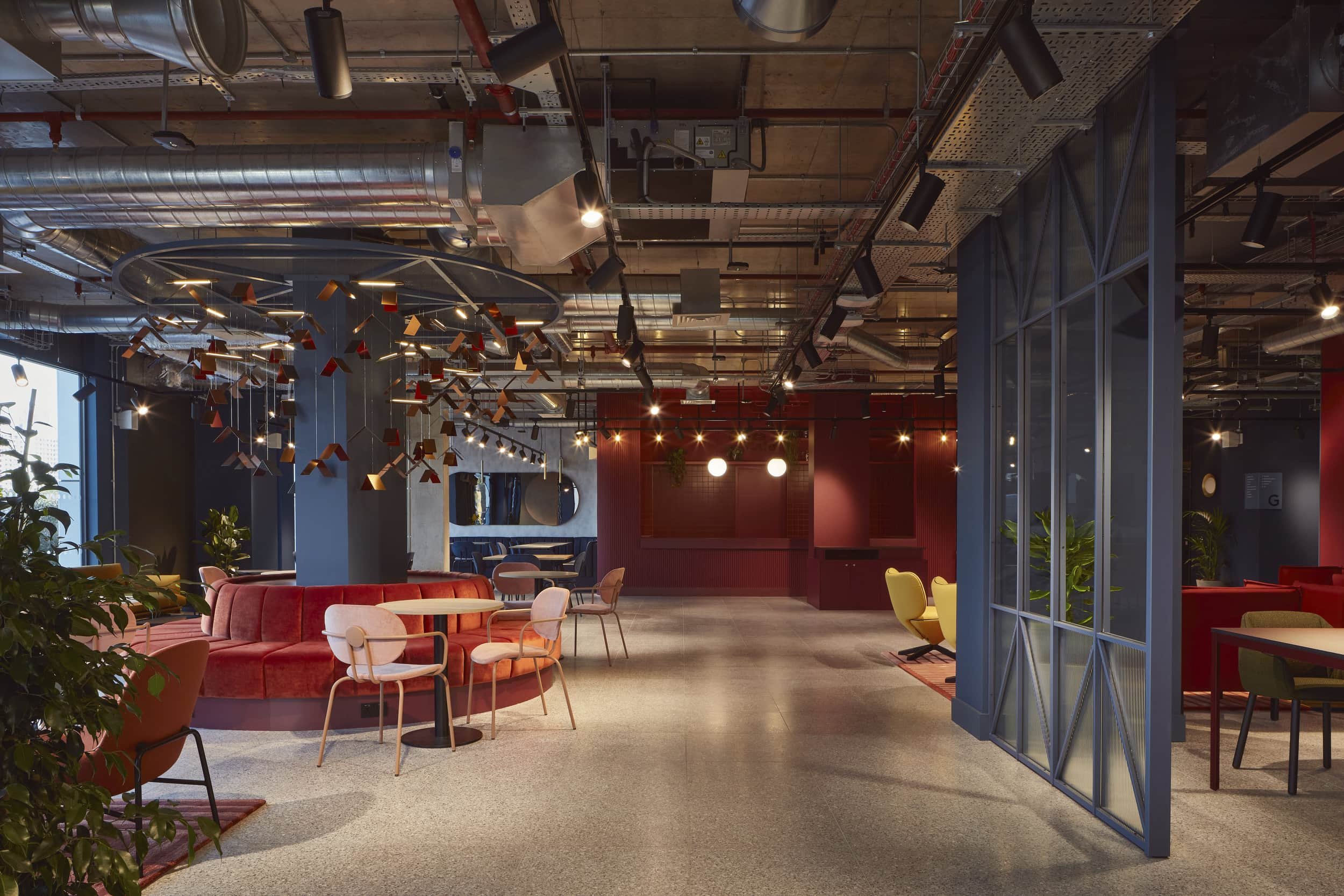BenchSci
Office fit out transformation for international biomedical AI company
Cambridge, CB2
3,000 sq ft
Hybrid work styles
Multi-functional, flexible space
Create impact to attract talent and showcase brand
The coolest office in the UK
Our project for BenchSci saw a empty 70s shell transformed into a beautiful, inspiring home for our Canadian client's first international office.
BenchSci’s mission is to exponentially increase the speed and quality of life-saving research and development with the use of biomedical AI. They strongly believe in hiring the best people and providing the best working environments to succeed in their goal. They wanted to have ‘the coolest office in the UK’. One that would support their staff and demonstrate their values to attract new talent.
The brief was to space plan and design a welcoming and functional destination for teams operating in a virtual-first work style and within a hybrid model of working. Aesthetically the design had to reflect BenchSci’s brand values within a workspace that staff would want to travel to; an office that would nurture and inspire; a destination.
Having talked to a number of companies, BenchSci found Trifle* and selected us for our considered, human centred approach to design.
The client recognised a synergy between our attitude towards design and their own business ethos, prioritising and truly caring for the wellbeing of people. The trust in our relationship was cemented early on and was critical in a process carried out entirely on a remote basis.
Following our recommendation, the client employed project managers Dakota who in turn appointed COEL to help build the scheme. Happily we created a strong, trusted team that delivered the project in just six months and on budget.
We designed a bespoke shelving solution that took inspiration from the famous bridges over the River Cam and creatively worked with the existing columns in the space
Space plan for BenchSci’s main floor which has a mix of work settings, social, collaboration and focus spaces
Space planning to support a variety of work styles
Set over two floors - ground and second, we struck a balance between focused desk space, as well as areas for virtual meetings and communal settings for drop in work and informal meetings. It was incredibly important for this to act as BenchSci’s UK base of operations.
On the ground floor we created a functional, communal area to host team days and other similar internal events. On the second floor, a multipurpose space was require to support different working styles. Another important aspect for BenchSci was culture building, especially through the sharing of food.
A welcoming, open-plan lounge and kitchen area greets visitors upon entry to the second floor. The communal kitchen area encourages multiple social scenarios and caters for all. A generous central island also doubles up as a meeting area. Co-working desks and focused desks with individual acoustic panelling are positioned centrally in the space, whilst meeting pods, phone booths, a zen room and boardroom are situated at the perimeters of the space giving the feeling of a much larger area.
The welcome lounge took inspiration from British design and the 70s era of the building itself. The earthy colours ground the space and a vintage rug adds character and warmth
A design palette for warmth
BenchSci were keen for the design to be rich in detail. They wanted a space that reflected their culture (curious, driven, caring and smart) and their Canadian heritage but also one that felt like their UK home.
We looked carefully at local references for the overall creative concept and colour palettes. Architectural nods were taken from a city rooted in learning that incorporates bridges, libraries, and café culture - and lifted from the rich local culture and woven into the concept.
Canadian nods can be found woven through the styling with whimsical nods to Toronto.
We created a ‘social garden’ on the ground floor, inspired by the natural spaces of Cambridge. Lots of greens were layered in the design and faux plants adorn the space as it was acknowledged that the hybrid working environment may not help plants to thrive.
On the second floor, a warm base palette was created with soft peach coloured walls, terrazzo tiles in the kitchen and warm FSC wooden flooring. This is grounded and enriched further with the use of copper, burgundy and bronze with accents of blue and is bought together with coordinating fabrics, textures, accessories, and paints.
Sustainable interior design
As always we tried to make as many sustainable interior design choices with longevity in mind. We used hardwearing, natural materials wherever possible and flexible furniture solutions:
Wood Flooring: FSC-engineered wood flooring by Havwoods was chosen, which is long-lasting and recyclable/reusable.
Carpet Tiles: Tarkett Retrace carpet tiles, Cradle to Cradle Gold, were selected for their low circular carbon footprint. Made from 100% recycled yarn, with an EcoBased backing, these tiles are also 100% recyclable at end of life.
Porcelain Tiles: The Archi.tile Terrazzo Porcelain tile slabs are made exclusively from prestigious minerals and clays, extracted and worked using sustainable methods – no solvents, resins or chemical additives.
Acoustic Panels: The Collective - Recycled PET Acoustic Wall Panels
Ceiling Panels: Knauf Heradesign Ceiling Panels (wood wool) - Blue Angel, Indoor Climate Label and Cradle to Cradle Certified® Gold
Like what you see?












