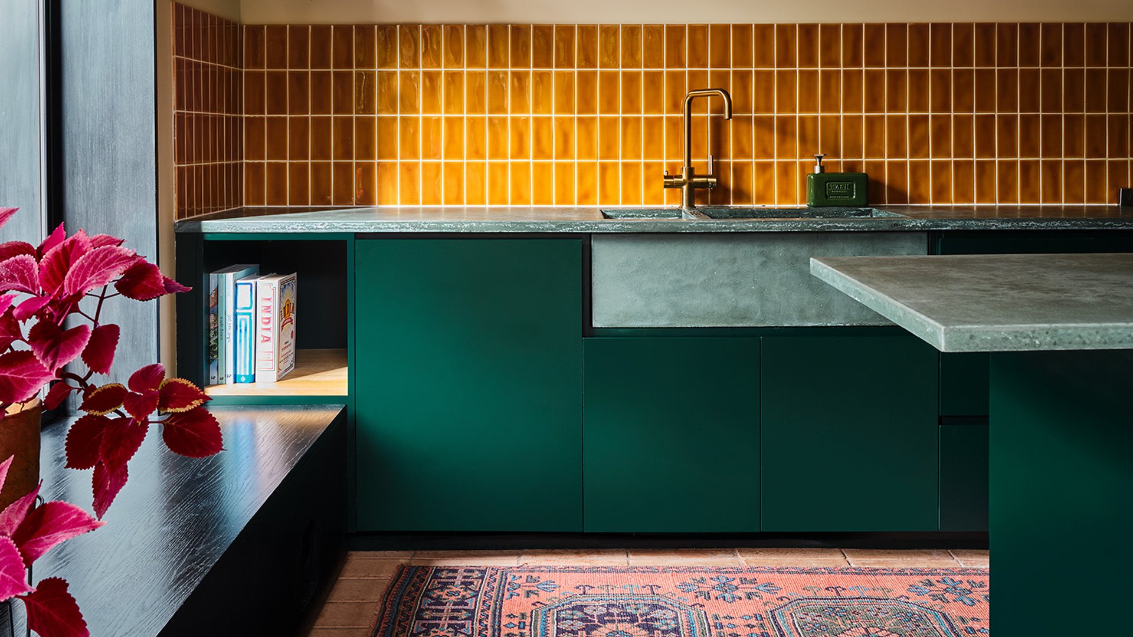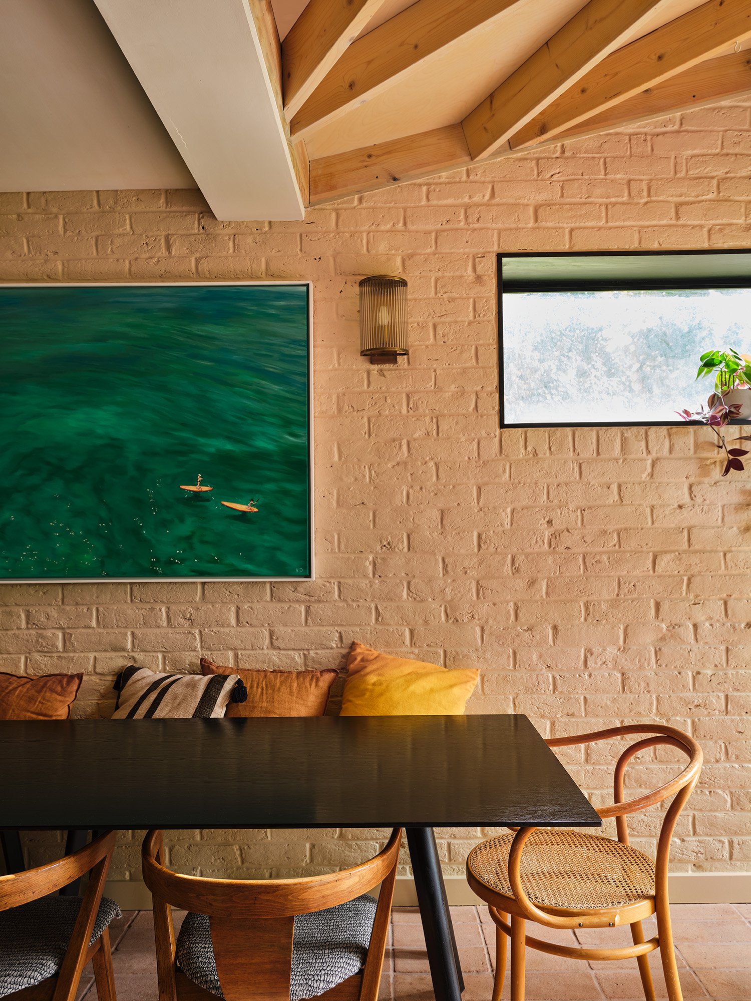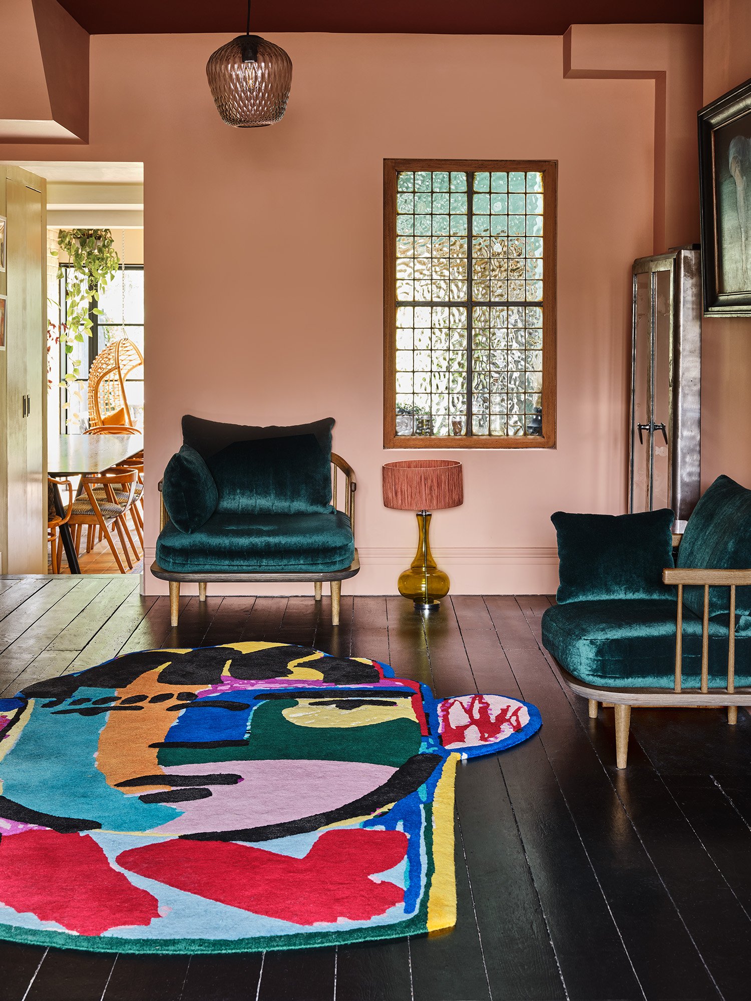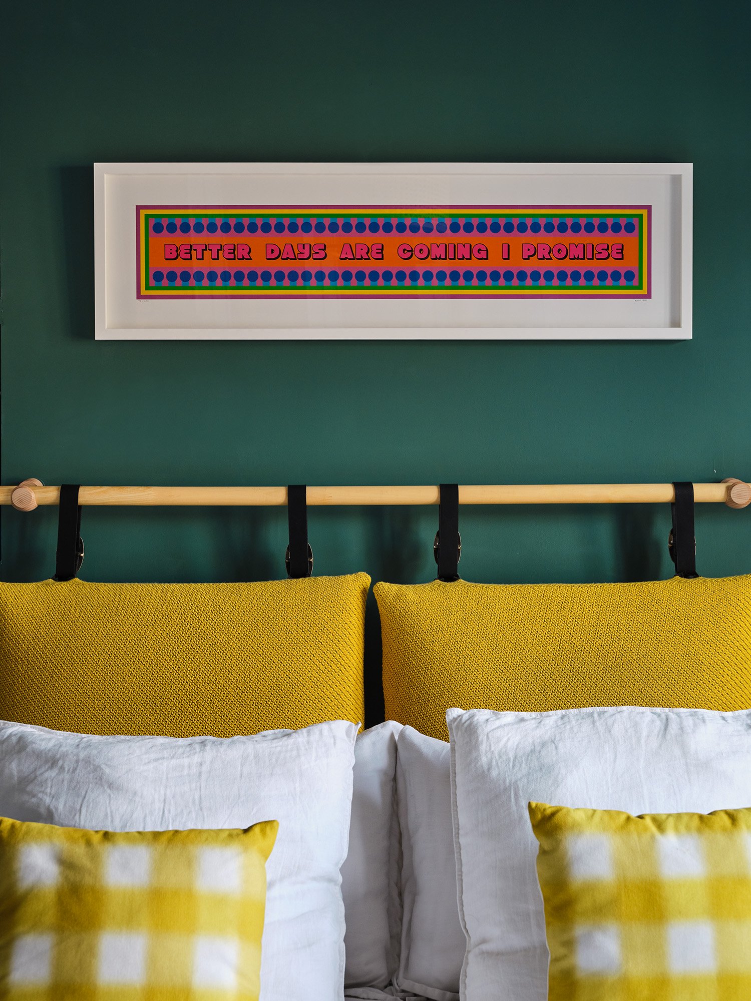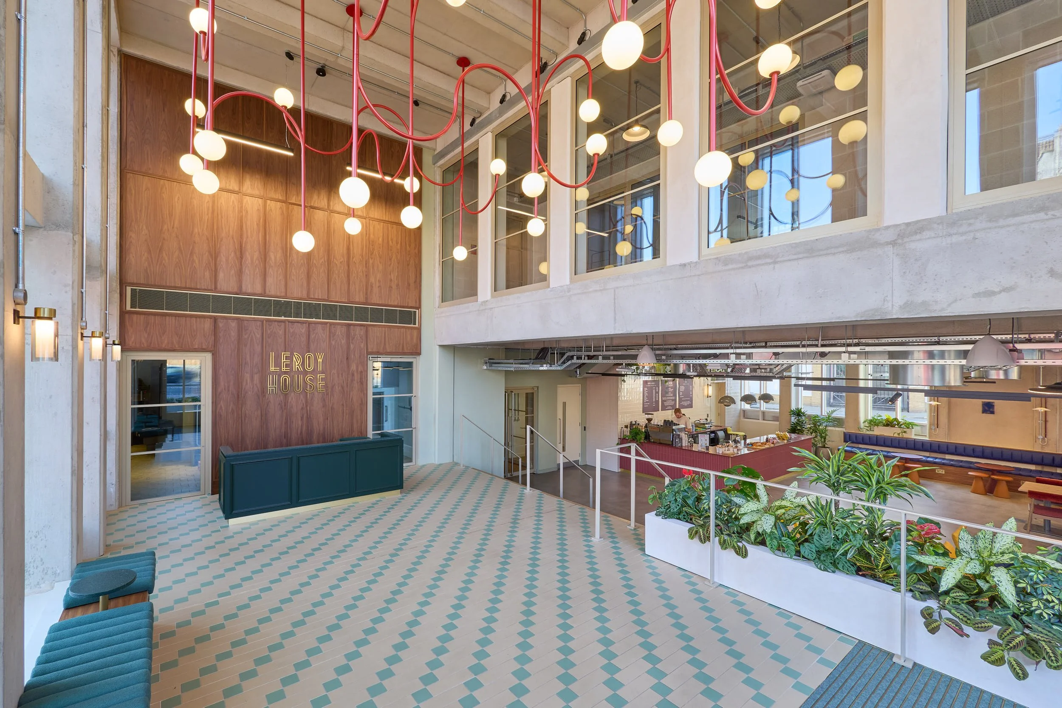Beulah Road
Characterful Walthamstow Family Home
London, E17
2,000 sqft
Space planning
Character and personality
Support family life
Interior design for family life
The extension of this Victorian end of terrace in Walthamstow was in the planning, dreaming and discussion stage for many years as it was to be undertaken with neighbours; The decision was made collectively by both families to undertake the projects at the same time thus being more likely to get planning approval in the conservation zone as well as some reduced costs on Build works and the party wall being used to its maximum.
Space in Victorian terraces is notoriously challenging for modern-life so initial space planning exploration was undertaken to optimise every inch of this home. Upstairs was completely remodelled, by joining the small rear box room to the bathroom next door a double bedroom/office was created.
The middle bedroom was transformed into 2 bathrooms - 1 large family sized and a smaller en-suite. The loft was converted into a double bedroom also so what once was 2 doubles and 1 small box bedrooms with a tiny bathroom, became 3 double bedrooms and 2 bathrooms to better suit the needs of this family. Throughout the space clever storage was gained such as under the stairs where a pull-out coat cupboard was added and box seating/storage in the kitchen.
Despite the constrictions of a narrow Victorian home, a 14 person dining table was able to be included through clever space planning
Creating space, adding warmth
The vision for the kitchen extension was to have both character and drama; being an end of terrace we had a little more scope to play with in terms of height so the decision was made to extend the ceiling height as much as possible and create an exposed timber feature. This is covered with hanging plants, alongside additional greenery throughout the kitchen that makes for a space that is both vibrant, soothing and ‘holiday-like’.
Rear Crittall double doors and windows across the back of the space connect through to the garden and trees outside. The kitchen floor was selected to be terracotta and reminiscent of holidays in Spain, the colour adding warmth and texture as a base.
A dark green kitchen was always on the cards and was created bespoke by Kent and London. An island was just about possible and green concrete was selected as a feature worktop created by Smith and Goat. To contrast mustard tiles were used which add more earthy holiday vibes to the space set against a clotted cream wall colour. Here, there is a long black wood table by Hay that seats 14.
A colour palette to add drama and warmth
We decided to paint the lounge ceiling a dark and rich ‘arabian red’ by Craig and Rose which adds drama and warmth, this was set against walls in Tropicalia by Valspar, a beautiful coral pink colour that feels like Summer in the morning light but is reminiscent of a Marrakech bar by evening.
A lush Deep rust red sofa and lounge togo in a deep aubergine are paired here on a beautiful deep green and pink floor story rug with scalloped edges. A henry holland 3am smiley face rug hangs from the wall here with colours hand selected to suit this space.
The ‘awkward’ back lounge is used mainly as a music and storage area full of books, objets and albums. A vintage haberdashery unit is the bold feature here and used as shoe storage sitting neatly in the recess.
Upstairs the back ‘spare’ room is a deep ‘yellow - pink’ by little greene - it is the coldest room in the house so the colour helps to add warmth in Winter but does really glow on all sunny days! This room has a corner used for a home office area also. Velux windows were added to the ceiling allowing light to flood in.
Economical design solutions and artistic touches
The master bedroom is in a deep blue/green ‘tea with florence’ by Little Greene and sits against white painted floorboards and ceiling plus a beautiful artisanal mustard and mixed colour rug brought back on a trip from Sardinia! Ikea ‘hacked’ pax wardrobes here have bespoke rattan doors which offer warmth and natural texture to the space. Off to the side is an en-suite, painted with sage green walls and bold black/green/mustard floor tiles from London and another well sized shower with industrial lights.
The loft is a teenager’s room complete with pink togo sofa, giant bed in the nook of the room and desk system from string furniture. Wardrobes have been fitted into the eaves to maximise storage space here.
Art is a big feature though the house and covers almost every wall. Rugs fill every room hand made and selected from the Floor Story range.
Like what you see?

