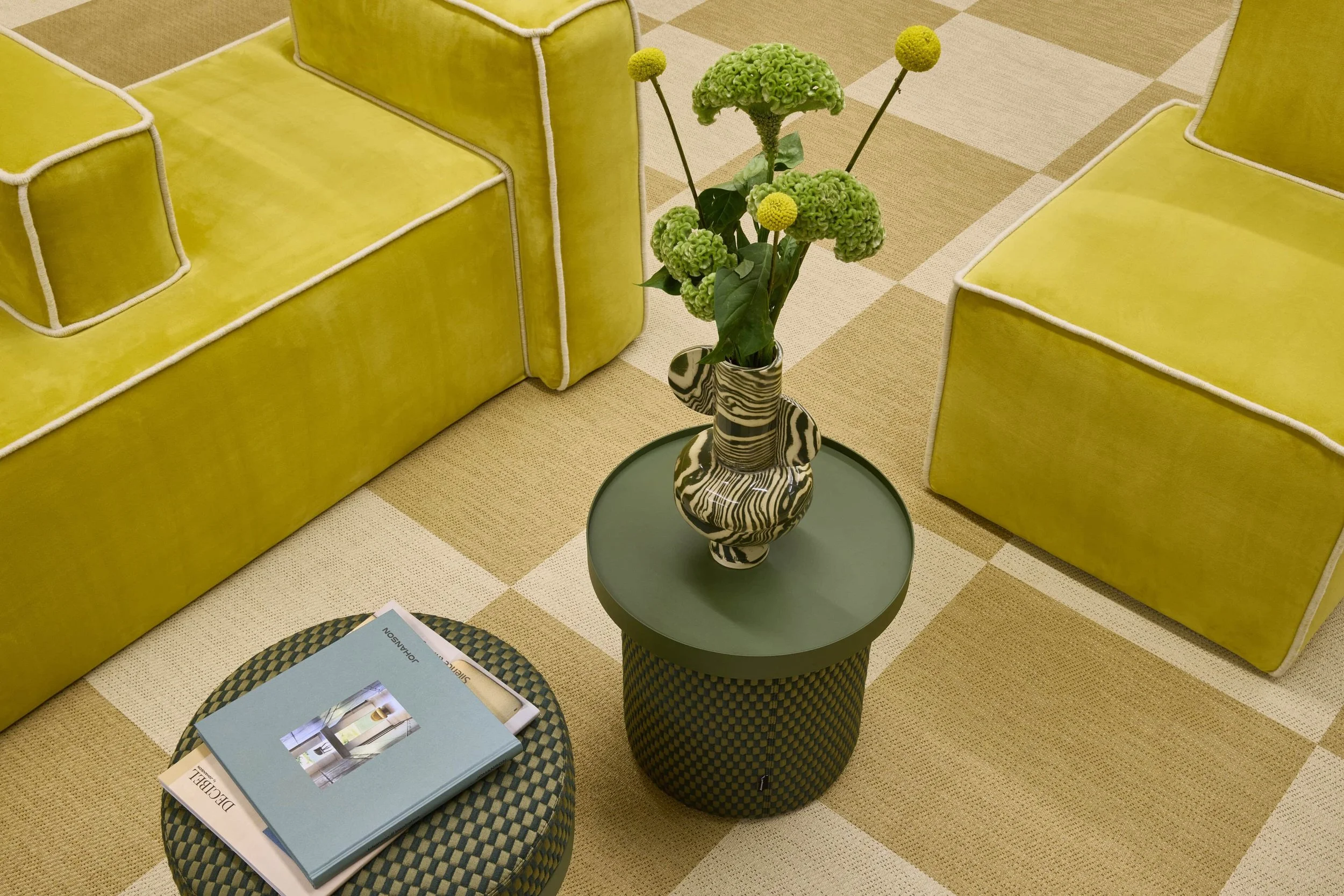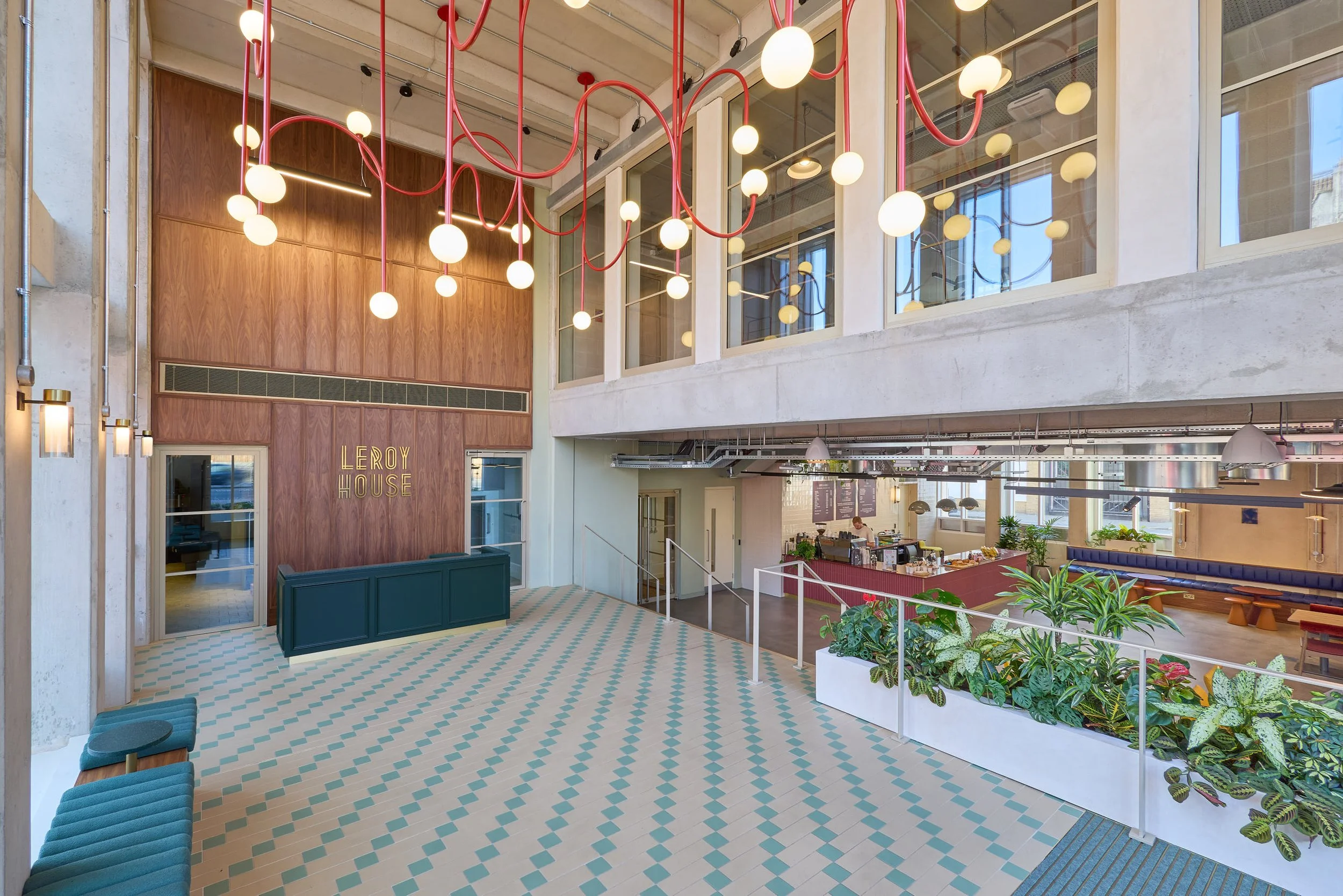Quantum
Marketing company office refurbishment in listed building
Bournemouth, BH2
3,820 sqft
Space planning
Interior Design
FFE Procurement
An office refurbishment inside a Grade II listed church
We first worked with Quantum Marketing in 2011 in the very early days of Trifle’s life. First time round it was simply offering some design consultancy and advice; So it was a brilliant surprise to hear from them again in 2022, in regards to the design, upgrading and refurbishing of their wonderful Grade II listed church in Bournemouth.
Such a space comes with enormous opportunities and equally enormous challenges!
The original works at the Grade II listed church involved restoring the timber ceiling and adding a mezzanine to the centre of the space to allow for desking both down and upstairs.
The new brief was to celebrate the beauty of the building, add colour, new furniture and home-like comforts whilst adding dynamic work settings for this creative business.
Upstairs we designed the layout to allow for more collaborative spaces for informal meetings and creative workshops, there was also a need for more private spaces for online meetings and focussed working. In the church basement we created a multifunctional layout that worked both for meetings, lunch, coffee breaks and socialising. The team at Quantum collaborate with a lot of beverage brands so a new bar was integral to this area. We designed a feature working bar here with arched inset shelving and bar seating. Booth seating was added to complete the hospitality feel of the area as well as cafe tables.
The beautiful stained glass windows inspired the colour palette in the space
Developing the concept
To celebrate the beauty of the building we developed a concept around ‘Ecclesiastical eccentricities’ we wanted to make a focal point of the stained glass windows so we opted to use them to inspire the colour palette and run this throughout the space. The green, warm yellow and pink hues of the glass were worked into panelling, walls and furnishings. A pop of red was also very present and so used subtly.
We planned for new lighting that would better illuminate architectural elements such as the timber ceiling and cornicing and feature lighting for the downstairs social area including the bar. The sunlight naturally works wonders as it moves across the building through the stained glass each day so we felt it was important that architectural lighting added warmth and depth to the space on darker winter days.
We added new lighting that would better illuminate architectural elements such as the timber ceiling and cornicing and feature lighting for the downstairs social area including the bar.
“I believe your working environment is incredibly important to the productivity and morale of your team. Perhaps never more so than now. This is a huge moment for me from starting the business in a nondescript shared office block back in 2002. My dream was always to have an office that was both beautiful and inspiring for my team to work in.
Thank you so much to trifle* for bringing our sustainable vision to life.”
Office functionality and beauty
We added functional furniture such as meeting and collaborative tables, phone booths and new desks and chairs whilst softer, lounge furniture chosen was more home-like in both texture, appearance and colour.
The end result is a unique and inspiring working environment full of a great variety of workplace settings that is both functional and creative and the team at Quantum absolutely love their newly refurbished home.
Like what you see?














