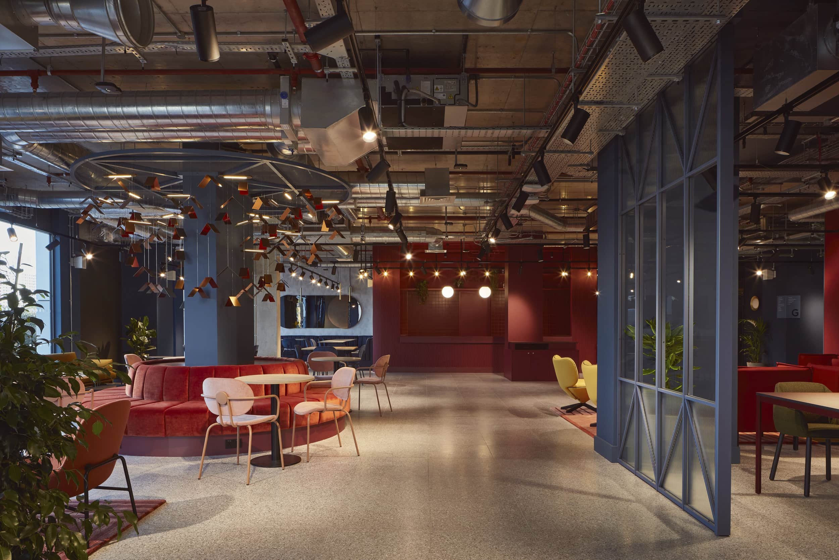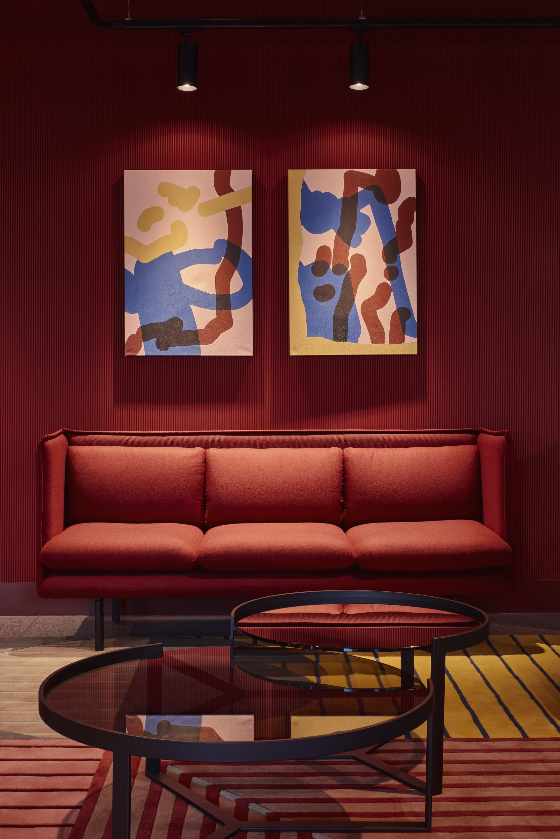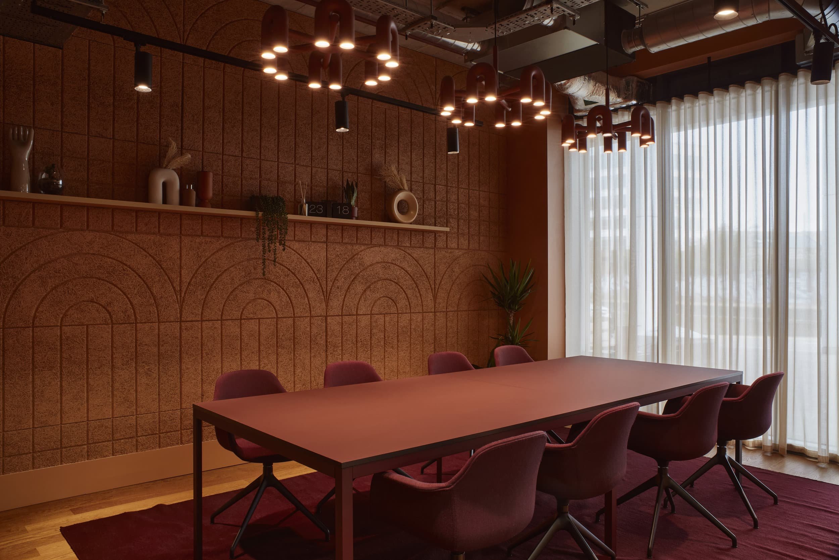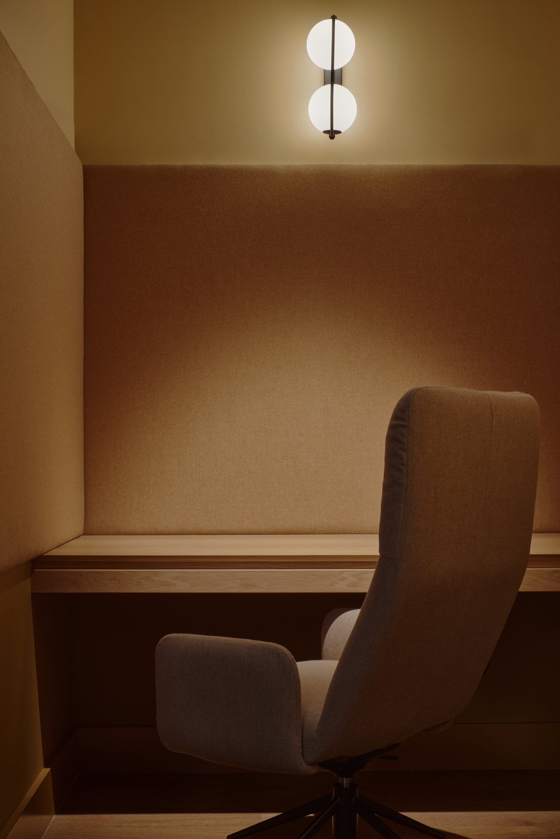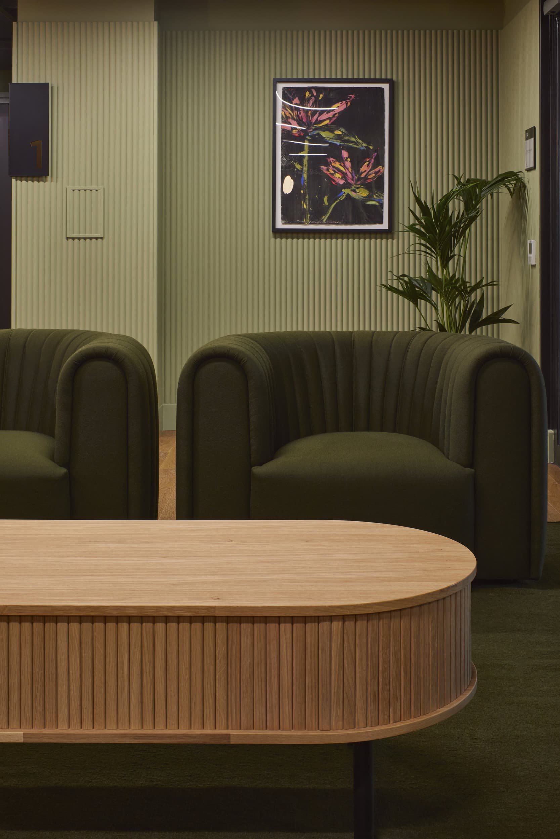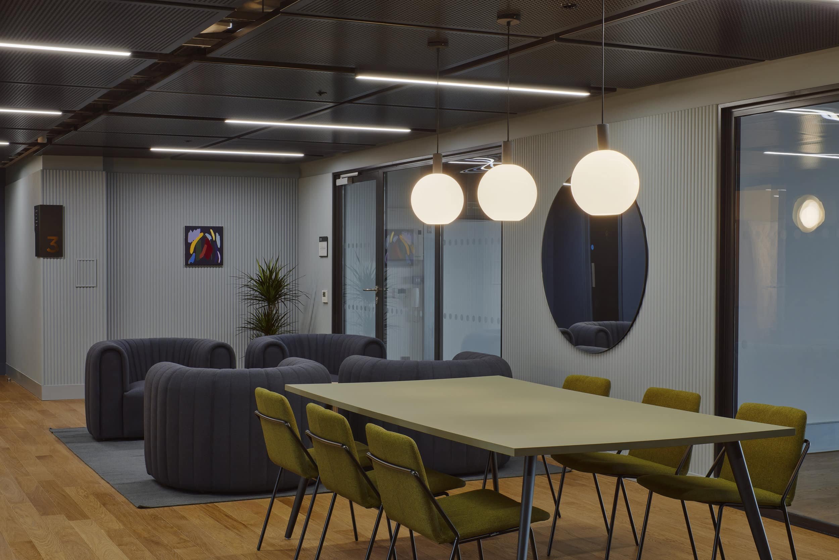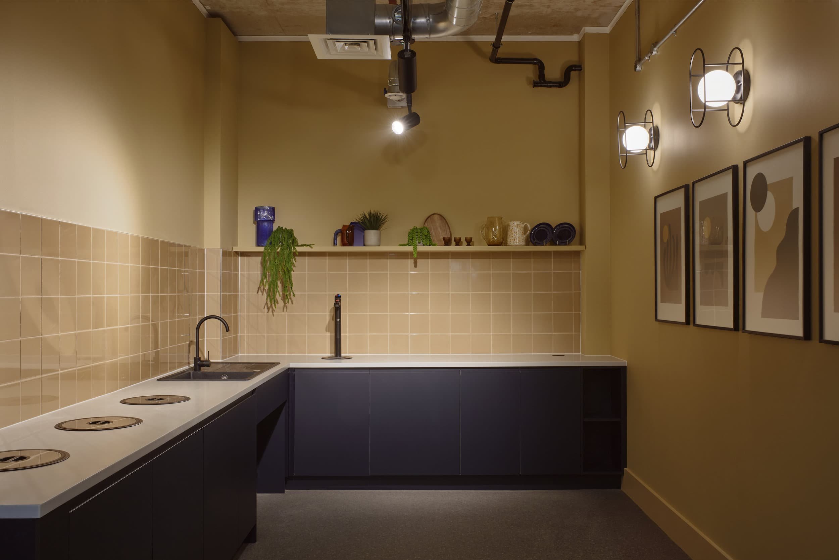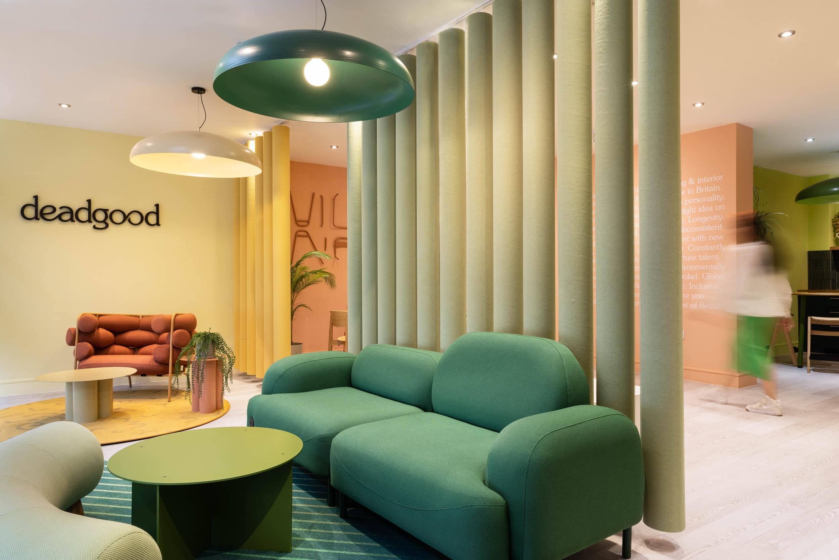Workspace Mirror Works
Super modern fit out for Workspace Group’s most dynamic office building to date
Stratford, E15
7,500 sq ft
Flexible design
Bespoke elements
Communal spaces
Sustainable design choices
A modern office space that draws upon its vibrant location for design inspiration
The area that Mirror Works inhabits has seen amazing, regenerative growth and this office design is a celebration of that. It's a bold, sophisticated and contemporary space. We wanted everyone who stepped through its doors to feel invigorated and empowered.
The building itself was previously a glassworks factory so bespoke mirrored elements are found throughout the design scheme including a huge light feature and an eye catching reception desk.
An early conceptual sketch experimenting with partitioning the space and introducing a round banquette seating element
A CGI we created to help visualise how the colours would work in the building’s communal areas
Experiential design through colour
The big aim in this urbanised area is to encourage community and bring teams and different business together so we created a dynamic, flexible space zoned with colour.
On the ground floor a sunny yellow welcomes you; from the centre manager’s office cool blues ground the area; whilst rich wine tones create comfortable lounge zones and entice you towards the cafe. Accents of pinks, yellows and greens keep the space fun and draw your eyes around the space to encourage people to interact. Different textures give the scheme depth and tactility to encourage engagement.
Colour also helps way-finding with each level of the building utilising a different colour scheme but still offering the same variety of breakout spaces, phone booths and tea points.
“We’ve poured over every detail - from the bespoke, 100% recycled choice of worktop to the carefully curated artworks hung throughout.”
Sustainable choices and curated art
When designing this space, we emphasised flexibility so that it was adaptable to change and we made conscious decisions over the materials we used. We're particularly proud of the Durat worktop in the cafe which contains recycled post industrial plastics and is 100% recyclable.
The artworks throughout the space were carefully chosen from emerging artists who live in the UK and mainly from London as Workspace is a London-centric company. There is so much talent in the area and we wanted to champion that.
Each of the artists use a similar palette to the one used in the design scheme but the way they use them is so individual that it both contrasts with and complements the space.
In the main space, we worked with an artist to develop a huge bespoke lighting piece, paying homage to the history of the building as a glass works factory and emphasising the playfulness of the design.
Like what you see?

