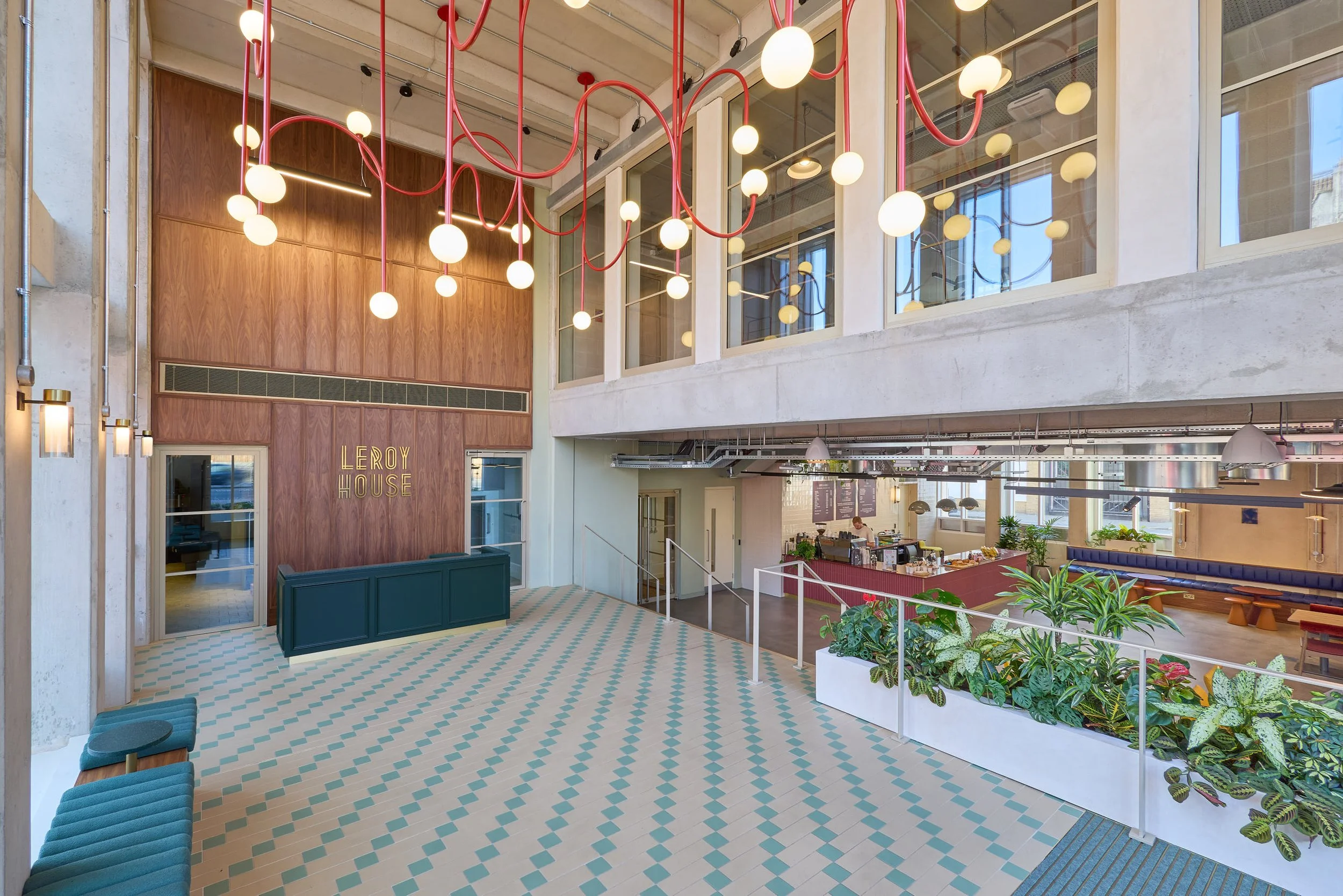Frukt + ITB + Octagon
A partial refurbishment to create a home for multiple agencies
Holborn, WC1
8000 sq ft
Collaborative spaces
Designed for cross-brand cohesion
A creative home
A creative new workspace for a collective of agencies
We pride ourselves on designing spaces that tell the story of the business within, so when we were approached to help with the interior design of a shared office space for three businesses we knew we had our work cut out for us! Initially we had to spend some time understanding the different objectives and needs for the space. Much like with co-work space design we had to ensure a degree of neutrality in the design of the space whilst still being warm and welcoming and without becoming bland.
We worked hard to find some common ground between the brands to enable us to create a blended design scheme. The space overall has energy alongside quieter spaces and allows for collaboration between all the teams who work there.
Key areas for the office transformation
A focal point that the teams were passionate to retain was a large mural wall. We took direction for the colour palette from this and made this a collaborative zone. Adding a large table as a focal point created a central gathering place to be utilised for collaboration and socialising as well as an area to ‘touch down’ for visitors and clients. Around this space we added Sancal’s Elephant stools which are super flexible, can be connected and offer the option of adding small laptop tables.
Other areas in the scope included the meeting rooms which needed an overhaul and were transformed to be far more functional and user friendly . We added wooden tables and bright touches of colour within a neutral palette . All meeting rooms were fitted with ledges that could be used to display concept boards or other materials for clients.
Collaborative zone in this creative office
Cohesive design solutions to suit all
When working to suit the needs of three very different companies it was critical to start with a neutral background. We transformed the space by replacing dated patterned carpet tiles with a neutral grey-brown, wood effect LVT (luxury vinyl tile). This made an enormous difference to the space and was the base for the overall cohesive look. We added calming, subtle paint colours to walls but dressed the space with props and artwork that represented all agencies.
Whilst offering a ‘neutral ground’ to work from the space offered plenty of personality relevant to the culture of the agencies who worked under this one roof. We took the space from a dated corporate office into a contemporary workspace where creative ideas could flourish.
Like what you see?
Get in touch to discuss your next office interior design project.
More of our work
Share this project:









